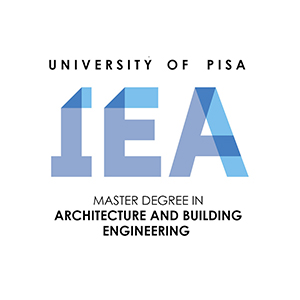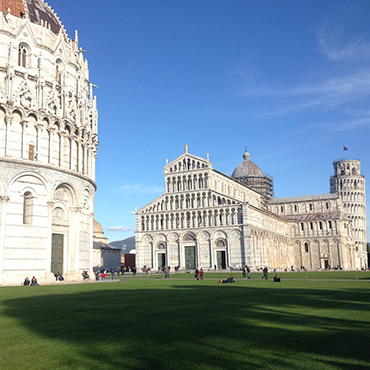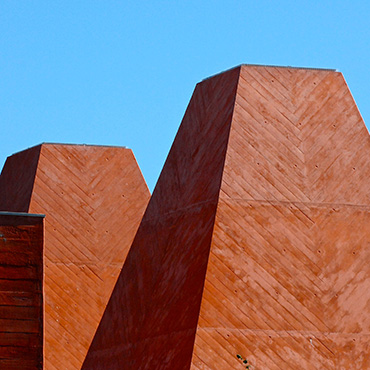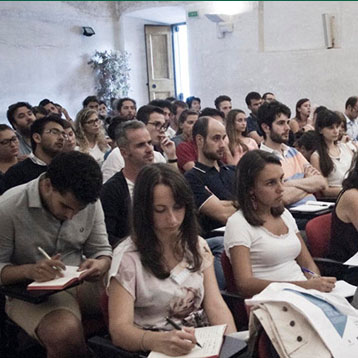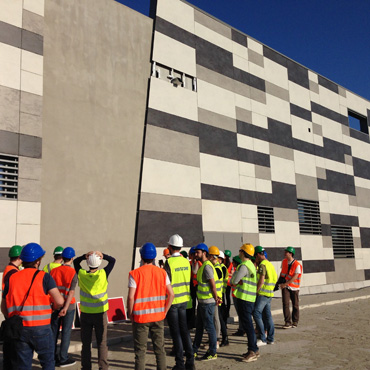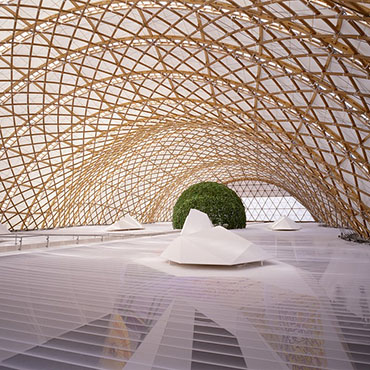- 1th YEAR
- Architectural Design Theories and Techniques (CFU 6)
The course is aimed at:
The course aims at teaching the main theoretical features of the architectural project through the distributive, morphological and typological analisys of a single-family house. At the end of the training process the student will have to achieve the following competencies:
- critical reading through the redesign a building at the due scale;
- understanding of distributive, morphological and typological features.
Period: Semester 2
Assessment methods: Final oral exam.
Further informations available on "Valutami" website
Architectural Representation 1 (CFU 12)The course is aimed at:
The course aims at providing tools and methods for reading, interpreting and representing the architectural space. The descriptive geometry represents the necessary knowledge for representing surfaces and solids (even complex) and their reciprocal interaction. Students will apply the theoretical knowledge with both freehand drawings and innovative tools (CAD and CAAD) for the realization of an organized complex of graphical elaborations. These are specifically geared to the representation of an architectural project at different scales of representation and following specific graphic standards.
Period: Semester 1 & 2
Attendance: Mandatory
Prerequisites: The course includes 60 hours of design laboratory. Attendance at the design laboratory is mandatory and cannot be less than 80% of the scheduled hours.
Assessment methods: Final oral exam; Final written exam; Final laboratory practical demonstration.
Further informations available on"Valutami" website
General Physics (CFU 6)The course is aimed at:
- illustrating concepts and fundamentals of mechanics and electromagnetism;
- applying concepts and laws to problem solving, dealing in particular with statics and dynamics of material points, material systems, rigid bodies, and basic electrostatic, magnetostatic, electric circuit configurations (including a few words on electromagnetism);
- providing students with a suitable basis for further growing their knowledge in topics requiring a classical physics background.
Period: Semester 1
Assessment methods: Final written exam and final oral exam.
Further informations available on "Valutami" website
Geometry (CFU 6)The course is aimed at:
The course provides the basic tools of basic geometry and of linear algebra (linear systems and matrices, vector spaces and linear operators, eigenvalues, diagonalizability, orthogonality).
To completion of the course, the theory of the complex numbers will be introduced.Period: Semester 1
Assessment methods: Final written exam and final oral exam.
Further informations available on"Valutami" website
History of Architecture I (CFU 9)The course is aimed at:
The course aims at providing the indispensable tools for the critical analysis of the relationship between history of the architecture and architectural project. Europe and the area of the Mediterranean Sea will be mainly considered, staring from the architecture of ancient Greece until the gothic period. The several architectural cases will be examined in their wider cultural, social and economic context, with regard to their constructive techniques and critical fortune, even in modern ages. The indispensable skill to see and read architecture will be trained with appropriate graphic exercises. Each student wil be able to experience a research method by means of the study of an architectural or urbanistic case of his own choice.
Period: Semester 1 & 2
Assessment methods: Final oral exam.
Further informations available on "Valutami" website
Materials and Applied Chemistry (CFU 6)The course is aimed at:
The course will provide the main chemical and physical knowledge that are the basis of macroscopic behaviour and performances of most important materials applied in construction. Materials and their properties are faced addressing the chemical nature, micro structure, effect of processing and ageing, and conditions in which the materials will be applied. In the classes the chemical and physical mechanisms of interaction between materials and environment will be addressed too. This approach will allow introducing the topic of materials deterioration and degradation with time and possible approach for maintenance and restoration of construction materials. Finally, the environmental impact, sustainability and safety in materials handling will be faced.
Period: Semester 2
Assessment methods: Final written exam and final oral exam.
Further informations available on "Valutami" website
Mathematics Analysis (CFU 12)The course is aimed at:
- providing basic knowledge of the theory of functions of one variable: the structure of real numbers, continuity, limits, differential and integral calculus;
- providing the basic tools of mathematical analysis related to the functions of several variables (differential and integral calculus), ordinary differential equations and of certain geometric properties of curves and surfaces.
- developing the ability of the student to use correctly and consciously mathematical tools for the analysis of physical and chemical phenomena, and for the resolution of technical and technological problems related to the wider field of the architectural design.
Period: Semester 1 & 2
Assessment methods: Final written exam and final oral exam.
Further informations available on "Valutami" website
Test of English Language (CFU 3)Further information (available in italian): Scuola di Ingegneria.
- 2th YEAR
- Architectural Representation 2 and Methods for the Architectural Survey (CFU 12)
The course is aimed at:
The course will provide the basics of visual perception and sign language, aimed at understanding the communicative, expressive, aesthetic and cultural meanings that every image has. For this purpose, the course will provide the basics of the historical evolution of architectural representation. The modern digital representation techniques will be introduced also and experimented through the interpretation and the graphical communication of an example of modern or contemporary architecture, considering also the cultural references and the architectural language of its designer, the technological solutions, etc.. The course aims also at providing an overview of the modern techniques of architectural survey, by means of a practical survey experience of a historical architecture.
Assessment methods: Final hand-made drawing test and final oral exam
Period: Semester 1 & 2Further informations available on "Valutami" websiteHistory of Architecture 2 (CFU 12)The course is aimed at:
This course provides the cognitive framework of European Architecture from the Renaissance to the 20th century, outlined in a historical and cultural perspective, designating a coherent and organic vision of architectural cultures. The main educational cognitive objectives consist in the acquisition of skills for reading and analyzing an architectural organism and an urban settlement, together with the qualifying character of the work, meant as a critical tool to use in design experiences.
Assessment methods: Final oral exam
Period: Semester 1 & 2
Further informations available on "Valutami" website
Hydraulics (CFU 6)The course is aimed at:
The course aims to furnish the basic knowledge for the comprehension of the main hydraulic phenomena, including the most important civil engineering applications. Namely, the course focuses on the following topics: properties of fluids, hydrostatics, hydrokinematics, hydrodynamics, pressure flows, openchannel flow.Assessment methods: Final written exam and final oral exam
Period: Semester 1
Further informations available on"Valutami" website
Integrated Laboratory of Architectural Design 1 (CFU 18)The course is aimed at:
Overall objective of the course is to provide students the theoretical and technical basics of Territory Management, particularly in the field of territorial analysis aimed at indepth knowledge of the territory and at setting up of the Territorial Planning tools. This will involve: the theoretical and practical deepening of soil protection issues, management and design of anthropic structures to control soil erosion, design of hydraulic structures and integrated systems both to manage water resources and to mitigate hydraulic risk in territorial and urban contexts, and the construction of a Territorial Information System for data management and to support to the territorial analysis The specific educational objectives of the course are:
Making the students acquire the knowledge of the principal content of urban planning through the study of the development of urban tools in relation to the historical transformations of the city and of the inhabited areas.
Leading students to acquire the legislative foundations of urban planning and to learn the contents of the main urban planning tools in Italy and Tuscany Region through the historical development of the law.
Stimulating insights related to the theme of Environment and Environmental Protection, in particular to the SoilProtection.
Allowing students to apply theoretical issues through the application of: implementation of a Territorial Information System for the collection and management of data? development of territorial analysis, with particular attention to hydrogeological fragility ? evaluation of the phenomena analyzed through the construction of indicators and synthesis? construction of the boards of the cognitive framework? setting the first draft of the plan rulesPrerequisites: The course includes hours of design laboratory, for which attendance is mandatory and cannot be less than 80% of the scheduled hours.
Assessment methods: Final oral exam
Period: Semester 1 & 2Further informations available on "Valutami" website
Rational Mechanics (CFU 6)The course is aimed at:
The theoretical bases for the analytic treatment of statical and dynamical problems of buildings are given. Thus, the fundamental quantities of mechanics, as forces and equivalent systems of forces, are studied; moreover, the statics and the dynamics of rigid bodies are considered also in presence of constraints.
Assessment methods: Final written and final oral exam
Period: Semester 1 & 2Further informations available on "Valutami" website
Town planning law and Legislation of the Public works of building (CFU 6)The course is aimed at:
The course aims to provide the basics of Italian private law, urban law and legislation of the public works of building, in order to give the basic knowledge for the correct legal management of the territory in its whole.
Assessment methods: Final oral exam
Period: Semester 2
Further informations available on "Valutami" website
- 3th YEAR
-
BIM Laboratory for the Architectural Design (3 CFU)Building Pyhisics (6 CFU)
The course is aimed at:
The aim of the course is providing the students with basic elements on the following matters:
thermodynamics, heat transfer, thermal insulation and energy consumption in buildings, humid air, indoor hygrothermal comfort, cooling of buildings, moisture behaviour of building components, daylighting and artificial lighting, urban lighting and light pollution, room acoustics, sound insulation in buildings, environmental noise. Technical standards.The basic elements are integrated with applications and exercises.
Integrated Laboratory of Architectural Design 2 (21 CFU)The course is aimed at:
The educational objective of the course is to provide methods and tools for the architectural design, meant as the ability to analyse and operationally integrate needs, functional and formal requirements, technical and constructive solutions of a building, exploring the possibilities and the ways of interaction between the multiple contextual factors of the project (behavioural, environmental, social, economic, productive) with the aim to organize and to direct them to the attainment of the maximum consistency between the culture and quality of the built environment.
Specific objectives of the course are:
- capacity of analysis of the relationship between environmental systems and technological ones;
- knowledge of the issues related to technical feasibility of the project in relation to the regulatory, productive and procedural environment;
- developing an "integrated" vision of the design problems;
- developing the ability to control techniques for using them appropriately in the project;
- knowledge of the expressive potentials of the available material resources;
- ability to search for an appropriate language to express the characters of contemporaneity;
- developing the sensitivity to the needs of compatibility and sustainability of the building as significant paradigms of contemporary architecture, including the issues related to the energy sustainability.
At the end of the training process, students have to demonstrate their ability to produce an architectural project for a residential building (multifamily and multistorey) developed from the urban scale to the executive one.
Integrated Laboratory of Territorial Analysis and Planning (18 CFU)The course is aimed at:
Overall objective of the course is to provide students the theoretical and technical basics of Territory Management, particularly in the field of territorial analysis aimed at indepth knowledge of the territory and at setting up of the Territorial Planning tools. This will involve: the theoretical and practical deepening of soil protection issues, management and design of anthropic structures to control soil erosion, design of hydraulic structures and integrated systems both to manage water resources and to mitigate hydraulic risk in territorial and urban contexts, and the construction of a Territorial Information System for data management and to support to the territorial analysis.
The specific educational objectives of the course are:
- Making the students acquire the knowledge of the principal content of urban planning through the study of the development of urban tools in relation to the historical transformations of the city and of the inhabited areas.
- Leading students to acquire the legislative foundations of urban planning and to learn the contents of the main urban planning tools in Italy and Tuscany Region through the historical development of the law.
- Stimulating insights related to the theme of Environment and Environmental Protection, in particular to the Soil Protection.
Allowing students to apply theoretical issues through the application of:
- implementation of a Territorial Information System for the collection and management of data;
- development of territorial analysis, with particular attention to hydrogeological fragility;
- evaluation of the phenomena analyzed through the construction of indicators and synthesis;
- construction of the boards of the cognitive framework; setting the first draft of the plan rules.
Prerequisites: The course includes hours of design laboratory, for which attendance is mandatory and cannot be less than 80% of the scheduled hours.
Mechanics of structures and Strength of materials (9 CFU)The course is aimed at: acquisition of the most effective methods for design and
verification of strength and stability of simple structural systems modelled or identifiable as assemblies of bars or beams. Theoretical foundations of solid mechanics are also given to analyze the response of the most common materials adopted in any kind of engineering structure under the applied loads.
Period: Semester 1 and 2
Assessment methods: Final written exam and final oral exam.
- 4th YEAR
- Economic Principles and Real Estate Valuation (9 ECTS)
The course is aimed at:
The course aims at providing the basic concepts to understand and interpret the behaviour of economic agents, the market model and the organization of a company operating in the building sector. It will also provide the knowledge for interpreting and analyzing a financial statement, evaluating the profitability of investments, finding the best alternative for the realization of a project/plan. In the real estate appraisal, the course will provide the criteria of evaluation logic, especially with regard to the qualitative assessment techniques, the Comparision Market Approach, the estimate of building construction costs, the estimate of the damage to buildings, the estimated redevelopment / urban regeneration interventions.
Assessment methods: Final written exam and final oral exam
Period: Semester 1 & 2
Further informations available on Valutami website
Geotechnics and Geology (6 ECTS)The course is aimed at:
The course is organized into two parts which aim at providing the general concepts of geology, for the characterization of lithological bodies and geomechanical and geotechnical characterization of soils and rocks on the basis of the information contained in geological mapping, in technical lithological mapping and geological reports, and the general concepts of geotechnical related to the mechanical behaviour of soils and the fundamental knowledge for the mechanical characterization of the same by laboratory testing and site. In the part of Geotechnics, the most interesting experimental results are used to introduce simplified rules of behaviour necessary to solve problems of Geotechnical Engineering, such as the bearing capacity of shallow foundations, theweaknesses of the shallow foundations, the pressures on the works of support and the bearing capacity of pile foundation.
The teaching is composed by 2 integrated modules:
- Geology (3 ECTS)
- Geotecnics (3 ECTS)
Assessment methods: Final written exam and final oral exam
Period: Semester 1
Further informations available on Valutami" website
Integrated Laboratory of Architectural Design 3 (18 ECTS)The course is aimed at:
The course aims at providing the necessary skills for organizing in to a coherent figurative and formal framework the various sectoral technical expertise with all the other strategies needed to form a complex artefact. At the end of the course, the student must have achieved the following skills: Producing an architectural project for a public building (new and / or existing) developed from the territorial scale to the executive one; Understanding of the formal creation as a process. Choosing the most appropriate structural typology in relation to the needs of the architectural design; Developing the structural design in accordance with the modern techniques and current design standards; Producing all the required documents (graphics, infographics, textual, modeling) at all the scales, from the preliminary sketches to executive description of the project.
The teaching is composed by (3) integrated modules:
- Integrated Laboratory of Architectural Design 3 (12 ECTS)
- Structural design Laboratory (3 ECTS)
- Foundation Engineering Laboratory (3 ECTS)
Prerequisites: The course includes hours of design laboratory, for which attendance is mandatory and cannot be less than 80% of the scheduled hours.
Assessment methods: Final oral exam
Period: Semester 1 & 2
Further informations available on Valutami website
Integrated Laboratory of Urban Analysis and Planning (18 ECTS)The course is aimed at:
The course aims at integrating the previously gained conceptual bases in urban planning with additional elements for deepening several issues (housing typologies, housing rules and regulations, economice valuation of buildable areas, feasibility of operations and projects, compensation and equalization techniques) in order to provide the student with the necessary knowledge and suitable skill for working out projects at infraurban scale. The course will provide also the related topics of urban sociology, concerning the development of urban settlements and their morphology in the different periods, the relationships between the economic and social structures and the deriving urban image, the theories on cities, the analysis of social stratification, the relations between classes and the transformation of postindustrial society will then be observed with reference to the present urban systems. An individual annual workshop will be dedicated to the drafting of an urban implementation plan on an assigned area, to be worked out by the student under the supervision of the teacher. In addition, the basic concepts of urban modelling and geography will be provided, to be applied to the same case study of the workshop project. To such purpose, the course will provide basic concepts about functional characteristics of transportation infrastructure in order to make the student able to approach them adequately; to give analysis criteria to deal with critical issues, design theories and methods related to transportation infrastructure in urban and metropolitan areas. The essential elements to design urban roads, road intersections, bike lanes, pedestrian areas and park systems will be also given to the student.
The teaching is composed by 3 integrated modules:
- Urban Planning 2 (12 ECTS)
- Sustainable Mobility (3 ECTS)
- Urban sociology (3 ECTS)
Prerequisites: The course includes hours of design laboratory, for which attendance is mandatory and cannot be less than 80% of the scheduled hours.
Assessment methods: Final oral exam
Period: Semester 1 & 2
Further informations available on Valutami website
Structural Design 1 (9 ECTS)The course is aimed at:
The Course aims at providing the basic knowledge about modern design techniques of steeland reinforced concrete (r.c.) structures. Linear and nonlinear modelling and analysis techniques and guidelines for theassessment of such constructions are also included, with constant reference to modern probabilistic approaches for the safety and the reliability of structures. Specific attention is paid to the explanation of actual National and Internationalcodes for the design of steel and r.c. structures such as Eurocodes and Italian Standards for Constructions (actual D.M.14.01.2008 and further developments).
Assessment methods: Final written exam and final oral exam
Period: Semester 1 & 2Further informations available on Valutami website
- 5th YEAR
- Architectural Restoration (9 ECTS)
The course is aimed at:
The course aims at providing the necessary technical and historical knowledge to operate in the field of tutelage and recovery of the existing architectural heritage, based on the study of the ancient technologies and the historical evolution of the theory of restoration. Practical exercise includes aproject of restoration of a building of historical interest. In the laboratory, elaborations of a project of restoration of abuilding of historical and artistic interest, will be carried out.
The teaching is composed by 2 integrated modules:
- Architectural Restoration (6 ECTS)
- Architectural Restoration Laboratory (3 ECTS)
Prerequisites: The course includes 60 hours of design laboratory. Attendance at the design laboratory is mandatory and cannot be less than 80% of the scheduled hours.
Assessment methods: Final oral exam
Period: Semester 1 & 2
Further informations available onValutami website
Building Yard Organization (12 ECTS)The course is aimed at:
The course provides: knowledge of the preliminary proceedings in order to obtain the conferring of professional appointments by publicbodies to the contract of works; knowledge of technical and economic organization, planing of works, decisional phases, economic frameworks; analysis of the project management, preparation of required worked out in order to define the work (preliminary, final,executive plans); formalities of contract: as measures or type of work, an outline of procedures of contract; knowledge of the technical and economic structure of the work, of the contract and of the management to the test and delivery of the building; to show the relationship among the different figures involved in the building site: buyer, building firm, designer, worksmanager, building site manager, safety manager (during planning and execution phases), the person in charge for the works; to show the new safety approach in according to L.494, responsibility of the new figures introduced by the law; to show executions, papers, permissions, notifications, safety plan, relationship with public bodies; to show safety standards during the planning and execution phases in order to obtain the legal certifications.
The teaching is composed by 2 integrated modules:
- Building Yard Organization (9 ECTS)
- Building Yard Organization Laboratory (3 ECTS)
Prerequisites: The course includes 60 hours of design laboratory. Attendance at the design laboratory is mandatory and cannot be less than 80% of the scheduled hours.
Assessment methods: Final oral exam
Period: Semester 1 & 2
Further informations available onValutami website
Final examination (15 ECTS)Assessment methods: Final examination
Further informations available on
Free choise (21 ECTS)The Course Council will check the congruence of the chosen activities with the educationalproject. The congruence is automatically approved for the activities in the "Suggested activities for free choice".
Assessment methods: Final written or oral exam
Further informations available on
Structural Design 2 (6 ECTS)The course is aimed at:
The Course aims at providing to the attending students the basic knowledge about modern design techniques of masonry and wooden structures. Linear and nonlinear modelling and analysis techniques and guidelines for the safety assessment of such constructions are deeply presented, with constant reference to modern probabilistic approaches for safety and reliability of structures. Specific attention to the explanation of actual National and International codes for the design of masonry and wooden such as Eurocodes and Italian Standards for Constructions (actual D.M.14.01.2008 and further developments) is finally provided.
Assessment methods: Final written exam and final oral exam
Period: SemesterFurther informations available on Valutami website
-
- Free choise Courses (18 CFU):
- Architecture and architectural composition 4 (9 ECTS)
The course is aimed at:
The course aims at creating of an architecture project as feature of the urban sphere. The approach to the project will be analysed as juxtaposition, completion, addition, layering and grafting. Everything will tomake different functions (exhibition cultural, accommodation, infrastructural) coexist with the public dimension of the outdoor spaces. At the end of the training process the student will have to achieve the following competencies: to design a public building in a layered urban domain, from preliminary sketches to construction details, with particular attention to the understanding of the urban features and to the context; to show a deep knowledge of the various compositive approaches.
Assessment methods: Final oral exam
Period: Semester 1 & 2
Further informations available on "Valutami" websiteDesign of Special Structures (9 ECTS)The course is aimed at:
The course has mainly two aims. The first one is to let students be aware with the principles of the Conceptual Structural Design which state that the methods of the Structural Engineering must be applied not after architectural formal decisions, just in order to verify if previously stated forms satisfy prescribed structural safety levels, but on the contrary at the beginning of the design process of form finding, although not yet applying analytical procedures but simply static concepts. The second goal is to give the students the basic structural design notions related to constructions made with not traditional materials and techniques like structural glass or special constructions like Grid Shells and Suspended Structures.
Assessment methods: Final oral exam
Period: Semester 1
Further informations available on "Valutami" websiteDigital Laboratory for the Parametric Design (6 ECTS)The course is aimed at:
The course aims at providing the basics of the Algorithms Aided Design, the design and the optimization of forms based on generative algorithms and the use of software for the advanced NURBS Modelling.
Assessment methods: Final oral exam
Period: Semester 2
Further informations available on "Valutami" websiteEarthquake resistant structures (9 ECTS)The course is aimed at:
The course aims at giving the basic knowledge about seismic response of buildings, with reference to the different materials and constructional typologies. By means of the topics developed during the lessons, the examples illustrated during the practicals, but especially bymeans of a guided experience in the design of a simple but complete building, they are proposed the themes of the evaluation of seismic actions, the modelling, the choice of the most appropriate structural analysis and finally the application of modern design.
Assessment methods: Final oral exam
Period: Semester 1 & 2
Further informations available on "Valutami" websiteEnvironmental and Energy Sustainability in Architecture (9 ECTS)The course is aimed at:
The course aims to provide the knowledge on materials and manufacturing techniques for the design of an energyefficient housing. The course aims, by analyzing specific cases, to develop the student's ability to conceive innovative and sustainable design solutions.
Assessment methods: Final oral exam
Period: Semester 2
Further informations available on "Valutami" websiteEnvironmental, Urban and Landscape Recovering and Requalification (9 ECTS)The course is aimed at:
This course deals with issues related to policies for urban and territorial sustainable development. Topics related to energy, mobility, environmental matrices involved in the ecological urban cycle, ecological networks, will be set on an urban scale. The basic knowledge related to the most important environmental and territorial components will enable students tounderstand and address the environmental assessment procedures (Environmental Impact Assessment, Strategic Environmental Assessment, Impact Assessment). The course also offers an introduction to multiactor planning as a too lof social sustainability of territorial transformations; a special attention is given to the institution of Public Debate on largeworks.
Assessment methods: Final oral exam
Period: Semester 1 & 2
Further informations available on "Valutami" websiteFree choise (3 ECTS)Free choice activities, training (75 hours) or linguistic knowledge.
Free choise (6 ECTS)Free choice activities or training (150 hours).
Home automation and electrical systems (6 ECTS)The course is aimed at:
The course aims at addressing the use of electricity in civil construction, electrical safety,materials engineering for electrical systems, home automation and computer systems.
Assessment methods: Final oral exam
Period: Semester 2
Further informations available on "Valutami" websiteInterior design (9 ECTS)The course is aimed at:
The course deals with the design of single functions of the human living, like Living Room, Dining Room, Kitchen, Bathroom and Bedroom and their formal and architectural composition. The course will analyzethe different materials and their esthetical and architectural effect, the influence of the Furniture Design on the interior architecture, the study of interiors of not residential buildings like offices, hotels, restaurants and others.
Assessment methods: Final oral exam
Period: Semester 1
Further informations available on "Valutami" websiteLandscape Architecture (9 ECTS)The course is aimed at:
The course aims at providing the tools for recognizing the natural and cultural components of the landscape contexts, in order to read and properly interpret values and limitations. This will fully optimize the architectural design activities, at a small scale, and the land use planning, at a large scale. The course will provide also a critical historical excursus, in chronological order from the origins to the present time, that using the technique of the landscape stratigraphy, will identify and map not only the formal elements of value but also to identify the dynamics of use during time. For this purpose, the course provides also the basics of plant ecology and geobotany of soil science and climatology, useful for: understanding the ecological requirements and distribution of species on earth and plantgroupings; analysing and interpretating of natural and agricultural landscape; evaluating natural and plant biodiversity. Inaddition, it aims to provide the basics of landscape ecology.
Assessment methods: Final oral exam
Period: Semester 1
Further informations available on "Valutami" websiteLighting and applied acoustic (9 ECTS)The course is aimed at:
In the first part of the course are studied the fundamentals of lighting (performance parameters, lighting calculus, lighting sources, lamps and luminaire, visual comfort), day and artificial lighting of roomsand workplaces, architectural and urban lighting, light pollution. Technical standards. In the second part of the course are studied the fundamentals of acoustics (sound waves, sound levels, psychoacoustics, acoustics sources, materials), transmission loss of walls, sound insulation in buildings, room acoustics and reverberation time, environmental noise. Technical standards. The lessons are integrated with simple exercises, applications of lighting and sound design of buildings, use of technical instruments (e.g. luxmeter and sound level meter) and use of modelling software. Technical visits to national laboratories of measures and producers of luminaire and acoustics materials are scheduled.
Assessment methods: Final oral exam
Period: Semester 1
Further informations available on "Valutami" websiteStructural Reehabilitation of Existing Buildings (9 ECTS)The course is aimed at:
In the course the design of interventions for structural rehabilitation of existing masonry and reinforced concrete buildings is illustrated. Methods for analysis of existing buildings aiming at recognising eventual structural damages and designing related rehabilitation interventions are widely illustrated.
Assessment methods: Final oral exam
Period: Semester 1 & 2
Further informations available on "Valutami" website





